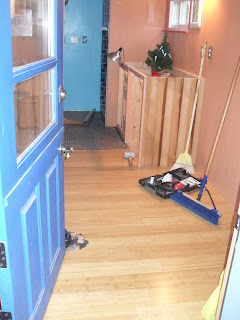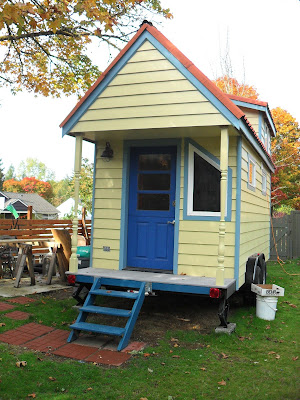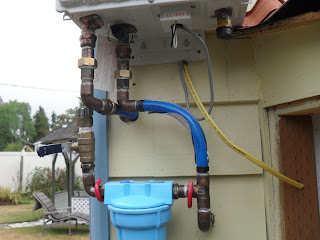Jacob, Marie, Charlie, and I have been working hard on getting the house move in ready. Marie's goal is that it will be completely done by 12/31/16. We've mostly met that goal, there are just a few things left to install and hook up. Tonight Jacob and I are spending our first night in the tiny house and this is what the space looks like!
Translate
Friday, December 23, 2016
Tuesday, December 6, 2016
Baby, It's cold outside!
Jacob put up lights for the holidays!
This blog post will be a bit sparse in the commentary, Jacob and I have been downsizing our belongings in preparation for moving in to the house. My keyboard and mouse got voted off the island so I'm forced to utilize Jacob's high speed fancy gaming keyboard and mouse. I'm sure it's low-tech equipment but it's still too high-tech for me.Jacob and Marie went to Sky Nursery to get our compost bin for our composting toilet. It's the black barrel on the cement.
Jacob got the radiant heat for our floor installed and then got our hard wood laid on top of it.
Jacob and Charlie got the staircase/bookshelf all installed and in place. Jacob got the bathroom bathroom wall up and Marie and I painted the kitchen and bathroom.
This shows the different layers of the radiant floor heat. The black RPM, which I think looks like a Lego tile, gets glued onto the plywood. After the glue dries then the heat element wire gets wrapped between the nobs on the RPM. Then the TPU cement gets slathered on top of the heat element wire. The cement dries for 24 hours and then the vapor barrier foam is placed between the RPM and the hard wood floor.
These are going to be our kitchen drawers. To the left will be our under the sink cupboard and to the right will be our fridge.
Marie and I painted the bathroom, we used a water-resistant paint which should help prevent mildew.
Jacob hung the pocket door for our bathroom, Marie and I painted it.
The curtain rods got installed in out bed loft!
This is a side view of my bookshelf/staircase.
The inside of the front door got painted.
Sunday, November 6, 2016
Danger, High Voltage!
We have power!
Jacob and Charlie spent last weekend working on getting the electrical all hooked up and working properly. This weekend Charlie fitted together the stairs and got that installed while Jacob got the bathroom wall set up for the installation of the pocket door! Annie applied a couple coats of polyurethane to the side of the counter so the natural wood that Jacob installed would be finished.
After getting the electrical all done Jacob installed the lights throughout the house. Jacob and Charlie spent quite a while digging a trench in the backyard to run the electric and water hookups from our garage to the tiny house. With the cable and hose buried we don't have to worry so much about it getting accidentally pulled out or damaged in some way.
Jacob also spent last week getting the railing on our front porch installed. As you can see in the first picture our stairs have a hand railing and there is a railing around the porch so there is less risk of falling off.
Saturday, October 22, 2016
Shower Power!
Somethin about this sunny house on a gloomy day...
Last week I painted the living room! Aaron helped tape off the room and with some help from Jacob I painted! I painted pink primer first then two coats of the color that Marie mixed special for our living space. The beautiful wood panelling at the end of the cupboard will have a coat of polyurethane and we'll leave the wood natural and unstained.I also spent last week painting the barn-style doors that will go on our rear shed. Jacob has assembled them and hopefully by next post they'll be installed!
John has been working for a couple weeks on tiling the shower for us! Jacob has helped and learned some useful skills along the way. We were his first clients to request the Bostik Dimensions grout. It's aquamarine colored and very sparkly. Marie spent a very long time afixing the 1" x 1" light blue tiles to a paper back so it would be easier for John to set them. We had originally bought them at Ballard Reuse as loose tiles but John knew that it would take far to long to set each tile. The boarder tiles and the dark blue tiles we got at Seattle Tile Company we were very happy with their selections and the staff was all very knowledgeable and helpful.
Underneath the white cardboard is a 12" x 12" metal sheet that has been polished with a mirror finish. In theory this will be a fog-resistant mirror so that Jacob can shave in the shower. It will also be the only mirror in the house so hopefully it works. John had no problem cementing it in along with all the tile. We had originally asked if he could do a glass mirror but he was worried about it cracking when the house gets moved. John set the knobs into the tile so we would have something to hang our shower products on. Friday, September 23, 2016
A Post about Posts and Bones
Jacob and Charlie finally got the porch supports in!
The porch supports were quite the project, Marie had the idea to attach a table leg and a post from a railing to make the porch support. Jinsoo sanded down the table legs, Ben and Jacob drilled holes through the centers of each and then connected them with a piece of reinforcing steel. Jacob and Charlie got the porch supports in place and all screwed in. Then Marie primed and painted them.
The custom couch base has been framed. it will work as storage and it will also be the first step of my staircase/bookshelf/storage unit.
Sunday, September 4, 2016
The Good, the Ugly, and the Necessary
On the back of the house we have the hot water heater, and filter.
Charlie spent a long time making sure that the connections are water tight.
This is the PEX piping for the shower, now that this is complete we can put the wall up and tile it!
This is our breaker box and underneath is the hook-up for a washer/dryer unit if we decide we want that.
The bathroom fan has been installed and wired.
This is the water hookup for the sink.
Jacob and Marie worked on getting my bookshelf properly fit into it's permanent space.
Annie and Marie painted the walls and trim for the bed loft, Jacob got the flooring put in and the whole for the stairs cut out.
Jacob got the flooring for the storage loft put in.
Subscribe to:
Comments (Atom)



















































