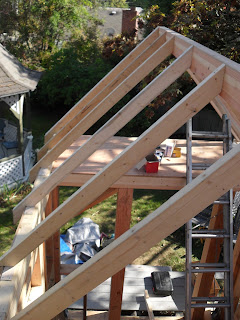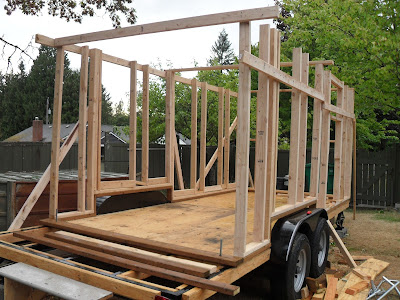Firstly, this Onduvilla roof won't be rusting anytime soon.
Jacob and Charlie got the out riggers all set up along the dormer. They used small angled 2x4's and some fascia boards to make the roof look like it extends further over along the hitch end of the house. The rain drip guard is nailed in place on the edge of the out riggers and Jacob has got it all prepped to be roofed. Carinna and Annie have a total of 3 coats of blue on the dutch door.
Six out of our eight windows have been installed. Jacob and Annie installed the large side window, front window, and the two side dormer windows. Carinna and Jacob did the hitch end dormer window. Charlie and Jacob are working on the bathroom window, and the two narrow first story windows those are a bit trickier because they don't have nail fins. Hopefully by the next post we will have the roof completely finished and the hitch end dormers on!


















































